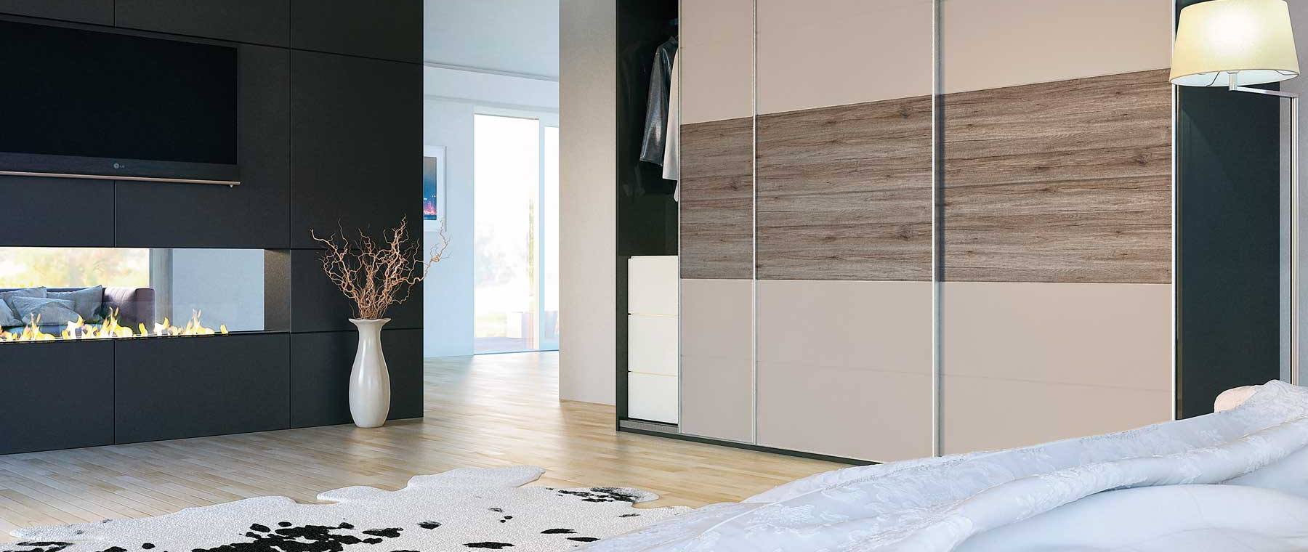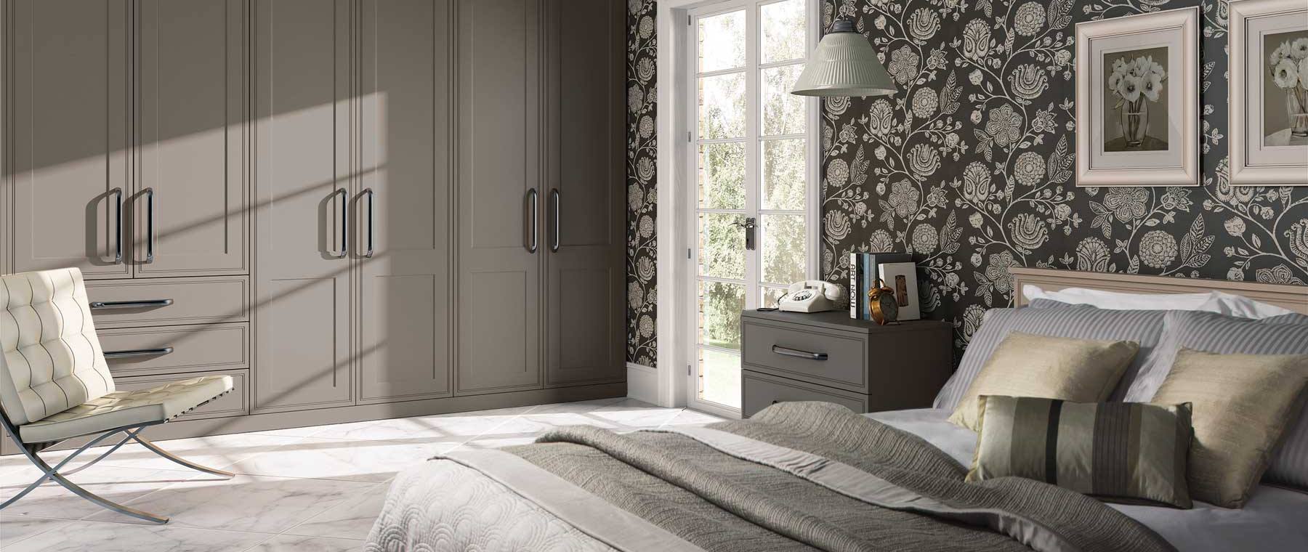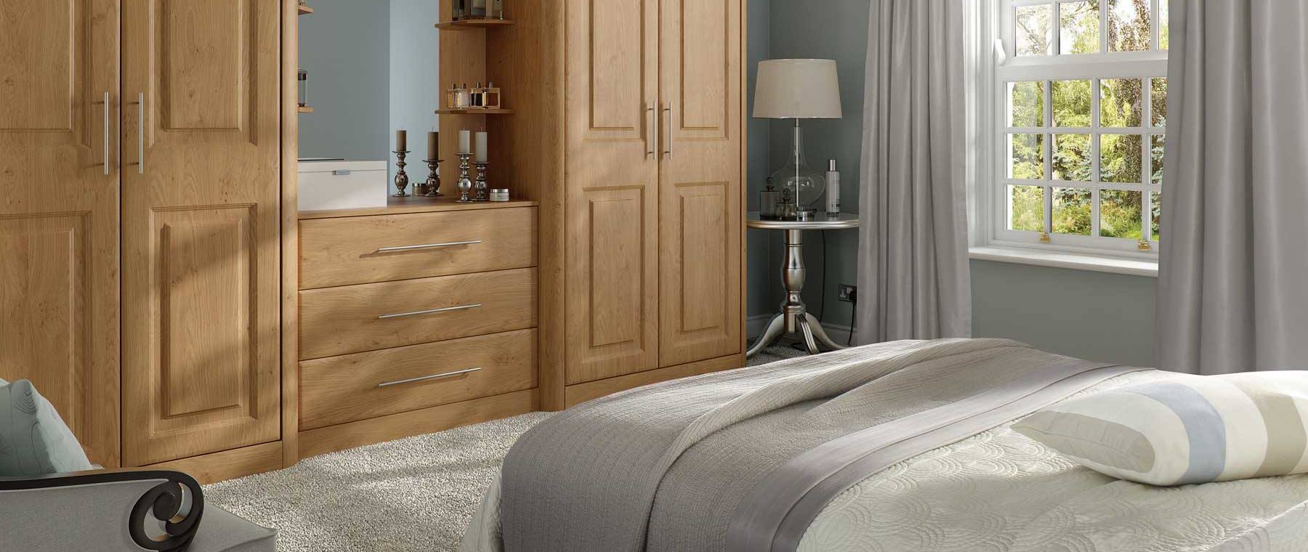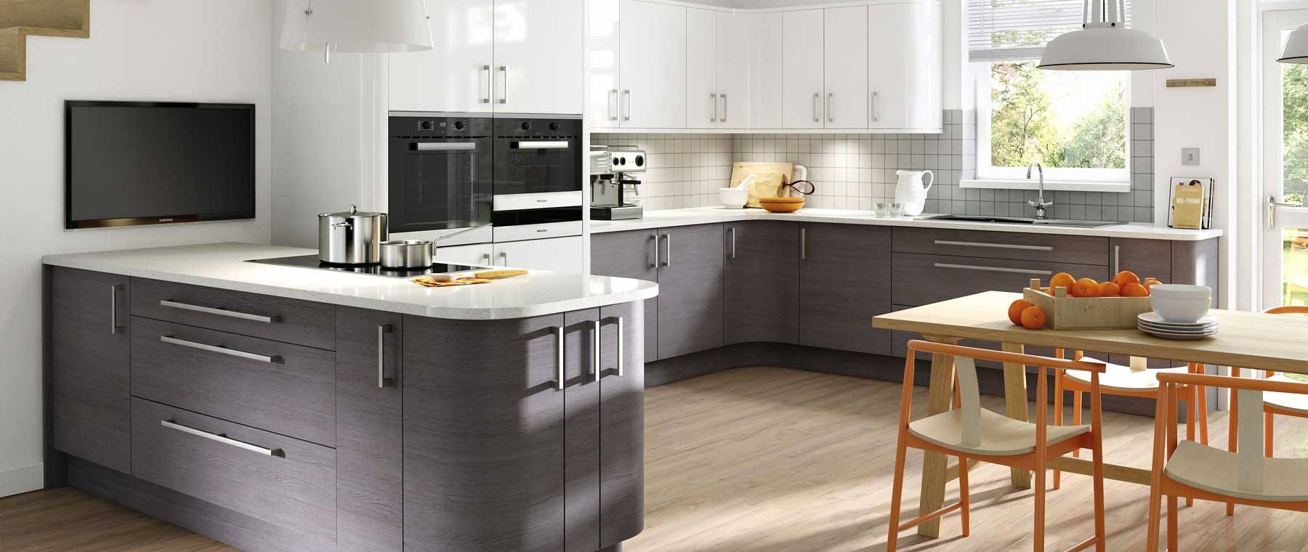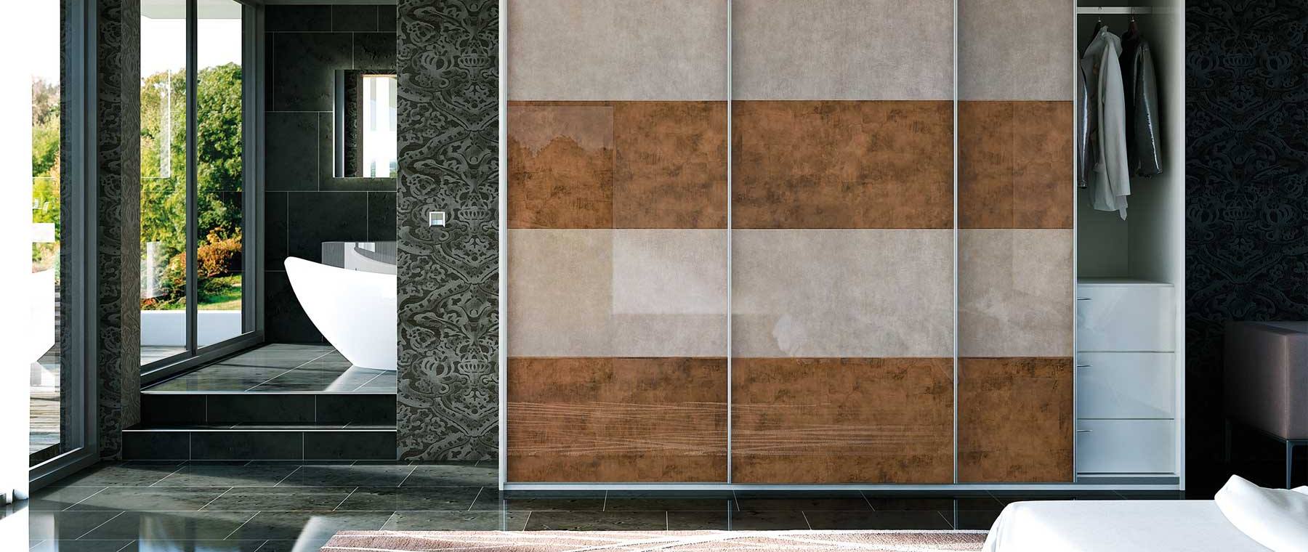Can I see what my kitchen looks like before installation?
Using state-of-the-art design software, our expert designers will combine your personal choices with our extensive knowledge of high-quality materials to create a stunning overall design. This advanced technology allows us to meticulously plan every detail of your bespoke kitchen or interior space, ensuring that it perfectly aligns with your vision and requirements.
Your custom design will be presented to you in a computer-generated 3D model, offering a realistic and immersive preview of your new kitchen or interior. This 3D design helps you visualise the layout, colours, and textures, making it easier to make informed decisions about the final look and feel of your space. Alongside the 3D model, you will receive a detailed basic plan that outlines the dimensions and layout, ensuring every element fits seamlessly into your home.
We also provide a comprehensive quote of costs, giving you a clear understanding of the investment required for your project. Our transparent pricing ensures there are no hidden surprises, and we work with you to stay within your budget while achieving your desired outcome. Additionally, you will receive a high-quality, glossy print of the design, which offers a tangible representation of your future kitchen or interior.
If you can’t find what you’re looking for on our website or have any questions that aren’t covered, please feel free to contact us today on 0128 322 5014. Our friendly and knowledgeable team is ready to assist you with any queries you may have. Alternatively, you can fill out the online enquiry form below, and we’ll get back to you as soon as possible. We aim to respond promptly to all enquiries to provide you with the information and support you need without delay.

